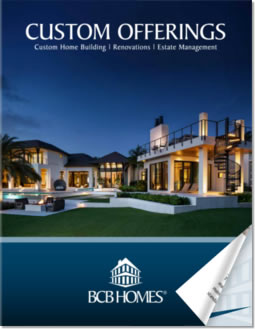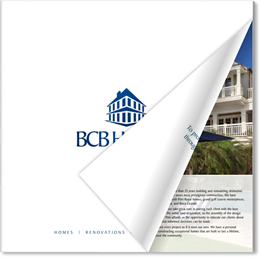Banyan trees with twisted gnarled trunks line the street and form a canopy of greenery over the road. The streets are marked with little sculptured signs with carved pictures and street names. Mercedes and BMWs are the main cars moving down the road. Just driving down Galleon Drive in Port Royal gives visitors a feel of luxury.
Yet there is something else prominent on the narrow street: Lots of construction. Like so many other places around Southwest Florida construction is booming. What is different here is the type of construction. There are no cookie cutter homes.
There are no homes in the low millions. Instead the houses cost close to or above $20 million.
This month a home at 1650 Galleon Drive was just finished after 24 months of construction. The home’s journey began in 2011 when a lot was purchased and a team of architects, a builder, interior designer, Realtor and more were put together.
“We tried to acquire the best lot in Port Royal and put together a dream team,” said Kevin Aizenshtat, Realtor for Gulf Coast International Properties.
That dream team includes Stofft Cooney Architects, Construction by BCB Homes, Gulf Coast International Properties, Kahn Design Group and GardenBleu.
“It’s a labor of love,” Aizenshtat stated.
After close to 100 meetings, construction began on the luxury home. The $19,900,000 furnished home has six bedrooms plus a den and media room. There are seven full bathrooms and two half baths in the two story home. The master bedroom has two bathrooms and two walk-in closets. One of those closets is bigger than most bedrooms. All the bedrooms are suites. The den has a big sitting area overlooking a water feature. The family room, kitchen and sitting room overlook the infinity edge pool and Galleon Cove. There is a media room and a library. There is also a wine room, an elevator, a five-car garage and a detached guest house. The house is 9,500 square feet under air and has a total of 12,827 square feet.
“The developer didn’t build it like a spec house. He built it like a custom home,” Aizenshtat said.
Barbie Kellam, sales director for BCB Homes, said it’s the water features that make the house remarkable.
“There’s water everywhere,” she said. “My favorite feature is the water feature upon entering the home. The pools, fountains and walkways over pools make you feel like you are entering a Polynesian resort.”
Water features are found from the front yard to the backyard area that has a wide water view of Port Royal.
“This has Southwestern exposure,” Aizenshtat added. “Most of the canal-front homes in Port Royal are on skinny water lots. This is a true boater’s lot. This is one of the best for boaters. There has been a big buzz around this house.”
Lisa Kahn, the interior designer, created the home to have a Bali resort feeling. Wood features are found in almost every room from the wooden tables to the ceilings, floors and sculptures and even to a headboard made from rings of wood.
“We really paid attention to materials,” Kahn said. “Upstairs the guest room chairs are made of banana fibers.” We used reclaimed mahogany and parchment for the nightstand. And the thatched looking ceiling is made of palm matting.”
“We really addressed ceilings,” Kahn continued. “When you are in those Polynesian islands you look up and you see the natural look. We wanted the feeling of the house to be one of serenity. This is meant to be a retreat.”
Aizenshtat said the typical buyer would be someone wanting a second home.
“It would be a captain in the industry,” he said. “They are the leaders of our society. Typically Midwesterners or Canadians. I have a feeling that a resident of Port Royal might buy it.”









