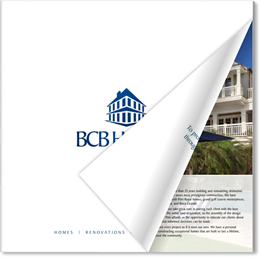When a midwest-based couple decided to raze one home to build another in Naples, Florida, they commissioned three talented visionaries to function as one. Working closely with homeowners, interior designer Joy Tribout, architect Jeff Harrell, and the builder Joe Smallwood – all variously spread out in Missouri, Illinois and Florida – were up for the challenge.
And through continuous communication and kindred sensibilities, the owners’ vision of lavish West Indies –inspired waterfront home, filled with transitional and traditional elements, splashed with bursts of color, was perfectly executed in just 17 months.
“The West Indies feel and the interior’s 7,100 square feet allowed plenty of room for coffers, arches and extravagant moldings,” Harrell says. “Keeping the walls and woodwork essentially all white permitted even more architectural detailing.” Yet the lot size and home position left brilliant light at the front and back, and much less in the inner spaces.
The solution was a massive pyramidal skylight. Suspended above the stairway, it connects the entry and the living room. “Every Curve of a cast-stone pillar, piece of molding or design of a stair railing is a one-of-a-kind,” Smallwood says. “The owners’ vision was precise and wonderfully detail-oriented.”
Working closely with both the architect and the builder, Tribout brought a more intuitive element to the project. “I’ve done other homes with the owners,” the designer says. “I know the colors they love to wear; I know the settings in which they look their best; I sense the ambiance that make them most happy.” She was also in accord with the wife’s palette suggestions of navy blue and white. To it, Tribourt added orange- a personal favorite of the wife’s.
An entire stairwell wall clad in orange grasscloth hints at what lies beyond. Tribout discovered a unique Oscar De la Renta orange-lacquered chest made it a central piece in the living room; then she had her in-house artisan paint a vibrant orange trellis across the dining room’s walls. Even Century’s dining room chairs are covered in soft velvet patterned with orange linen leaves.
The loggia is where the family spends most of their time. Lined in walnut-stained Hardy Board that will stand the test of any weather, this indoor-outdoor space is easily thrown open to blend with the feast of things to do poolside.
With Loewen LiftSlide doors that disappear behind louvered covers with only a touch, the gathering space is either a busy family room or simply part of the open air entertainment zone. And with more than 2,000 square feet, the pool sports interior spas, sunning stations and a water feature that allows for a bubbling cascade to flow under a walk. “A perfect place to enjoy the beautiful view is around the fire pit,” the wife says.
In this residence, filled with happy colors, elegant lines and luxurious craftsmanship, the creative team brought the homeowners’ vision into a vibrant reality. “I’ve always believed that design is like a marriage… it is very private and personal,” Tribout says. “It’s also about letting the best parts of yourself show through.”
By Marina Brown
Florida Design Magazine correspondent









