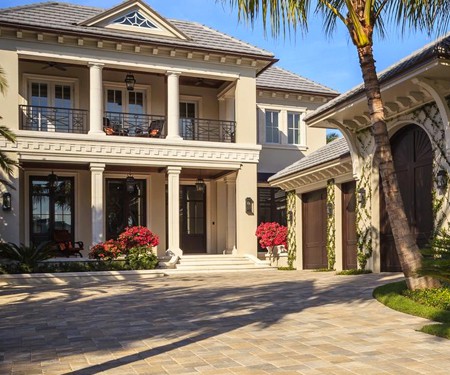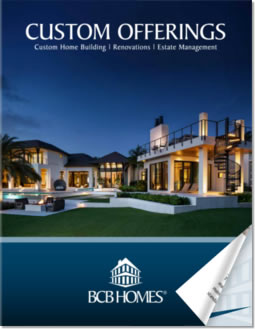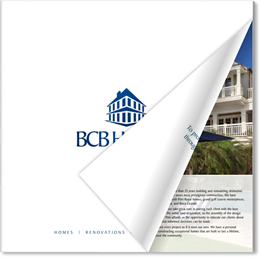BCB Homes announced it is nearing completion of a fully-furnished, designer-decorated estate model residence at 1076 Nelson’s Walk in Port Royal. Designed by Jeff Harrell at Harrell & Company Architects, the “Captain’s Reserve” model combines luxurious sophistication with a remarkable level of livability that makes it ideal for enjoying the heralded Port Royal lifestyle.
The two-story, five bedroom, five full-bath and two half-bath estate features 6,625 square feet under air and a total of 10,896 square feet. The Captain’s Reserve model is expected to be completed by spring, 2015.
“The Captain’s Reserve home site looks right down the Intracoastal Waterway and has one of the best views in Port Royal,” said BCB Homes’ President and CEO Joe Smallwood. “We’re building the residence on behalf of Alan Fraser Homes, a developer from Ireland. This is the thirteenth project we’ve undertaken with them since 1993. They take a very meticulous approach to designing their product, and this is truly a custom home designed specifically for the site. They directed the design team to make the waterscape, landscape, and hardscape interact. Their creative approach to that interaction takes the Southwest Florida lifestyle to a different level. Part of the guest house hangs over the pool, so there is contact with the water not only from the view, but also between the water and the home itself.”
Harrell’s design of the Captain’s Reserve estate offers everything a family that moves with the seasons could require. The approach to the home includes a stately circular drive and a long portico. The entry opens to one of the residence’s most breathtaking spaces – a soaring formal living room with a two-story ceiling, a fireplace, and a spectacular view of a formal garden and Naples Bay.
A stair gallery adjacent to the foyer leads to a sprawling great room that offers a perfect place for congregating either in the double-island kitchen, or in an expansive sitting area with a media center and captivating views of the outdoors.
Brilliant sunlight will wash across a color palette of soft grey, green, and sandy hues included in a design by Betsy and Lauri Godfrey of Godfrey Design Consultants. The soft color tones will play with the room’s light Carrara with black marble accented flooring to create a comfortable, engaging ambiance.
The Godfrey’s design will create beautiful spaces that are livable in every sense and maintain an elegant personality while conveying a relaxed feeling. True to their overriding design philosophy, they have taken the best traditions and made them relevant to today’s Naples lifestyle. The interior’s living spaces will be kept light and friendly with sterling, pewter, silver blue, platinum, and cerulean colors and fabrics mixed with the light wood and soft natural French Hauteville Antique Limestone flooring.
All of the bathrooms will be beautifully tiled in materials reminiscent of a memorable Paris hotel and installed in simple patterns. The master bath’s lovely patterning will consist of Carrera marble with dark marble insets and mosaic borders. The wall behind the tub will present stunning book-matched marble slabs. The master suite will open to a covered master veranda overlooking an extensive formal garden. Upstairs, an elevator foyer will overlook the living room, the entry foyer and piano niche, and the family room. The upstairs includes three guest suites with full baths and a loft.
In keeping with the home’s waterfront setting, Harrell’s design incorporates a variety of outdoor spaces. Both the formal living room and great room open to a covered terrace overlooking the garden.
The great room also opens to an outdoor living pavilion that will include a large conversation area with a fireplace, two outdoor dining areas, a cabana bar, and a full outdoor kitchen. The pavilion is adjacent to a custom pool and spa.
An elevated guest gazebo will provide a roomy apartment for out of town visitors. Not to be overlooked is a fabulous “in pool” bar that will be set at the base of the guest house. Harrell maintains the connection with the outdoors in every area of the home. The formal dining room’s tall windows extend to the floor and overlook a spacious dining garden while the study opens to a veranda and the formal garden.
BCB Homes is executing Harrell’s architecture and the Godfreys’ interior design to perfection. The result will be an estate residence at one of Port Royal’s most preferred addresses that is calm, balanced, and timeless. The 1076 Nelson’s Walk residence crafted by BCB Homes is priced at $15.9 million furnished and listed with Tim Savage of Gulf Coast International Properties.
Now in its 21st year, BCB Homes builds luxury residences in Southwest Florida’s most prestigious communities, including Bay Colony, Port Royal, Grey Oaks, The Estuary at Grey Oaks, Mediterra, Shadow Wood at the Brooks, The Strand at Bay Colony, The Moorings, Coquina Sands, Park Shore, Park Shore Beach, Aqualane Shores, Tarpon Point Marina, Manasota Key and Longboat Key.










