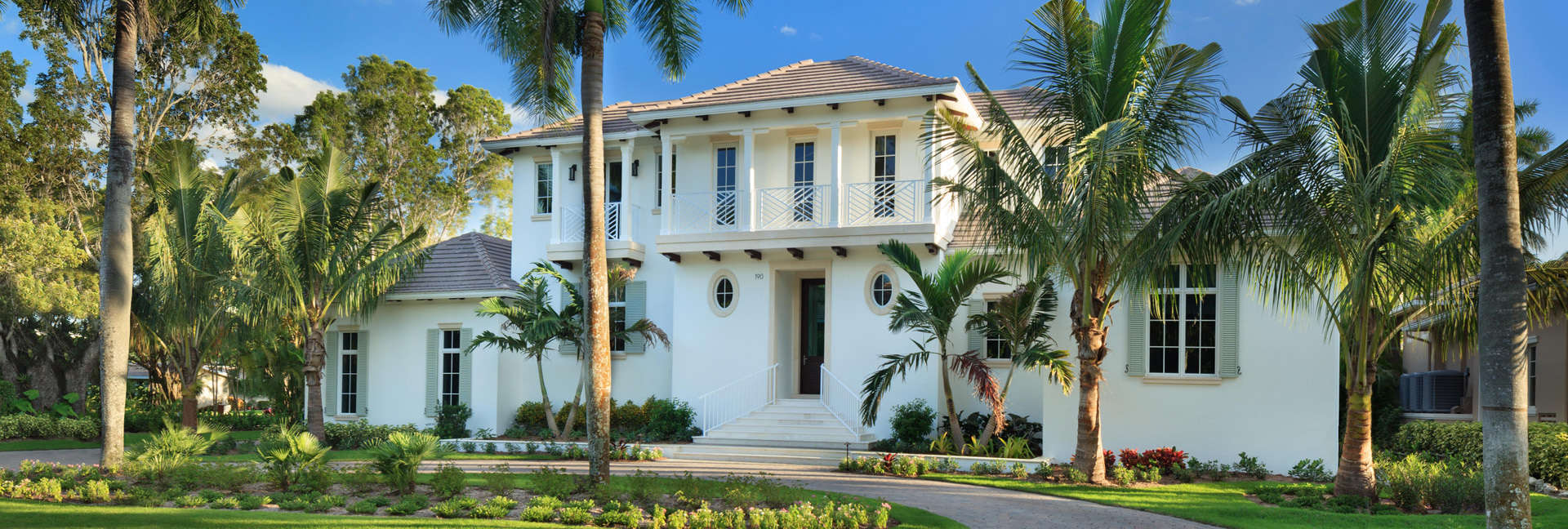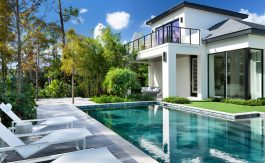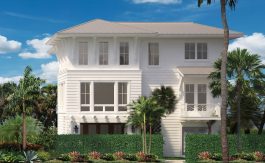Click here to view full screen
BCB Homes completed construction of a custom West Indies-style home at the corner of Gordon Drive and 16th Avenue South in Naples. The home, designed by Stofft Cooney Architects, is named “Serena Vista” and for good reason…
The two-story home boasts 4,867 square feet under air and 6,029 total square feet including a three-car garage. It also has five bedrooms, five-and-a-half-baths, as well as a office/study on the first floor and a large, open loft on the second floor.
Other highlights include a double-ceiling foyer crowned by a chandelier, a grand living room with walls of sliding glass, a spectacular wine cellar in the formal dining room and a gourmet kitchen with Sub-Zero and Wolf appliances. It even has an elevator.
According to John Cooney of Stofft Cooney Architects, designing this Olde Naples residence was unique in the fact it was a corner lot and the existing lake encroached onto the property.
“The City of Naples permitted us to rebuild and reshape the lake’s edge,” stated Cooney. “This gave us the unique opportunity to custom design the pool, decks and outdoor living area around the water’s edge. The end result was an outdoor experience that entwines with nature.”
Gastaldello added the reshaping of the lake took more than a year, but was worth every moment.
“Besides its excellent location and large corner lot with circular drive, one of the other great selling points of this home is the lake view,” she said. “The entire home has a southern exposure and that’s extremely popular with buyers.”
For more information regarding this home, contact Marita Gastaldello, with William Raveis-Florida at (239) 253-4122.
Contact Me
Similar Listings
331 Colony Drive
Bedroom: 5 + Den
Bathroom: 6 Full, 1 Half
Approx. A/C Sq. Footage: 6,915 ft2
17010 Verona Lane
Bedroom: 4 + Den
Bathroom: 5 Full, 1 Half
Approx. A/C Sq. Footage: 5,806 ft2
770 10th Street South
Bedroom: 4 + Study
Bathroom: 3 Full, 1 Half
Approx. A/C Sq. Footage: 3,084 ft2































