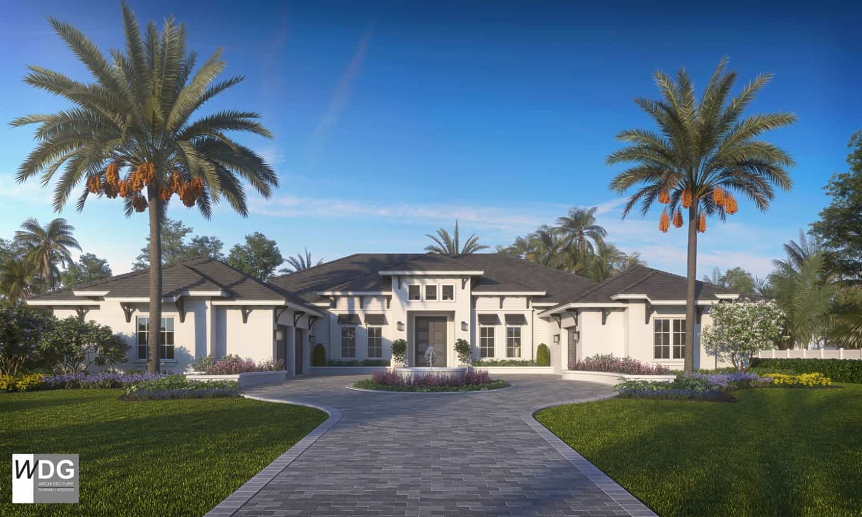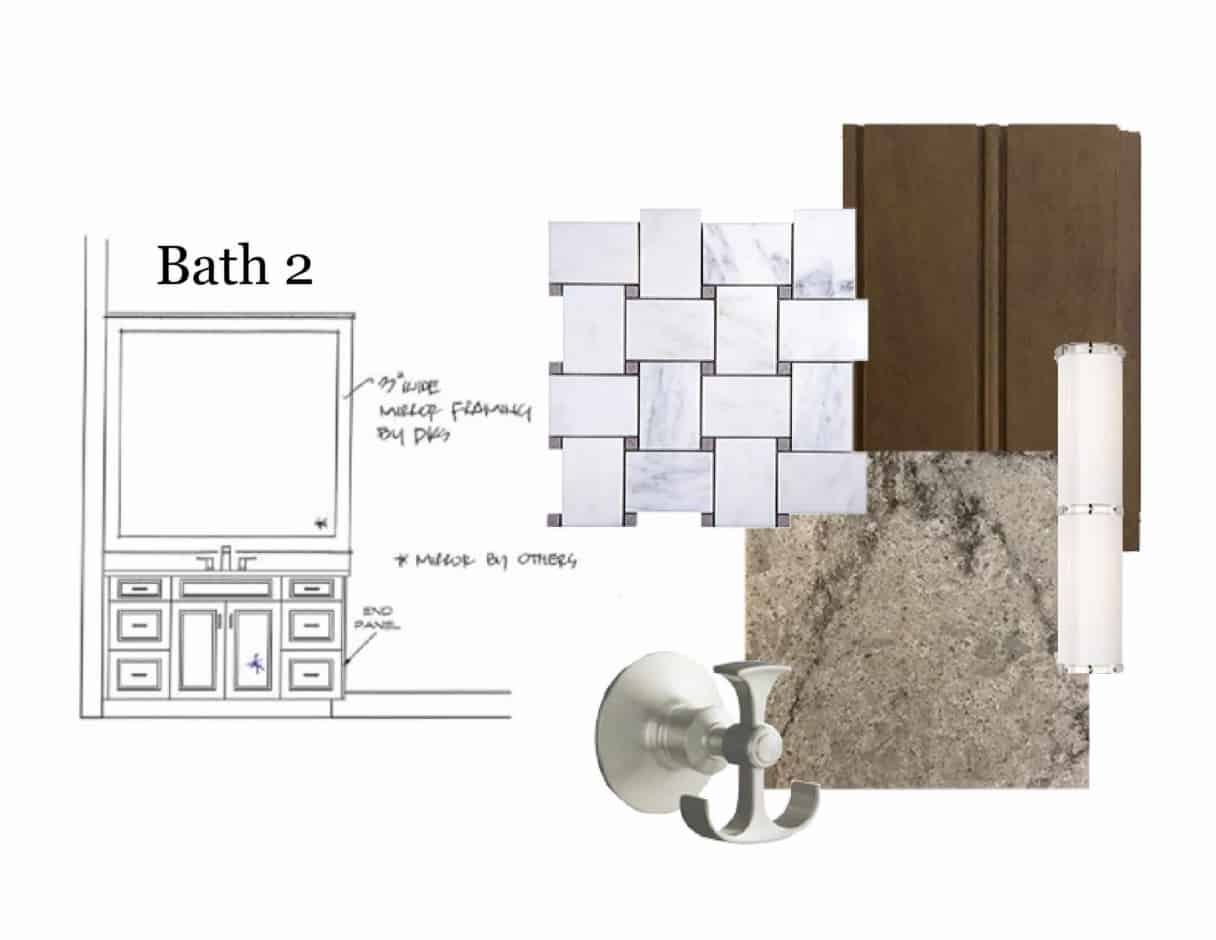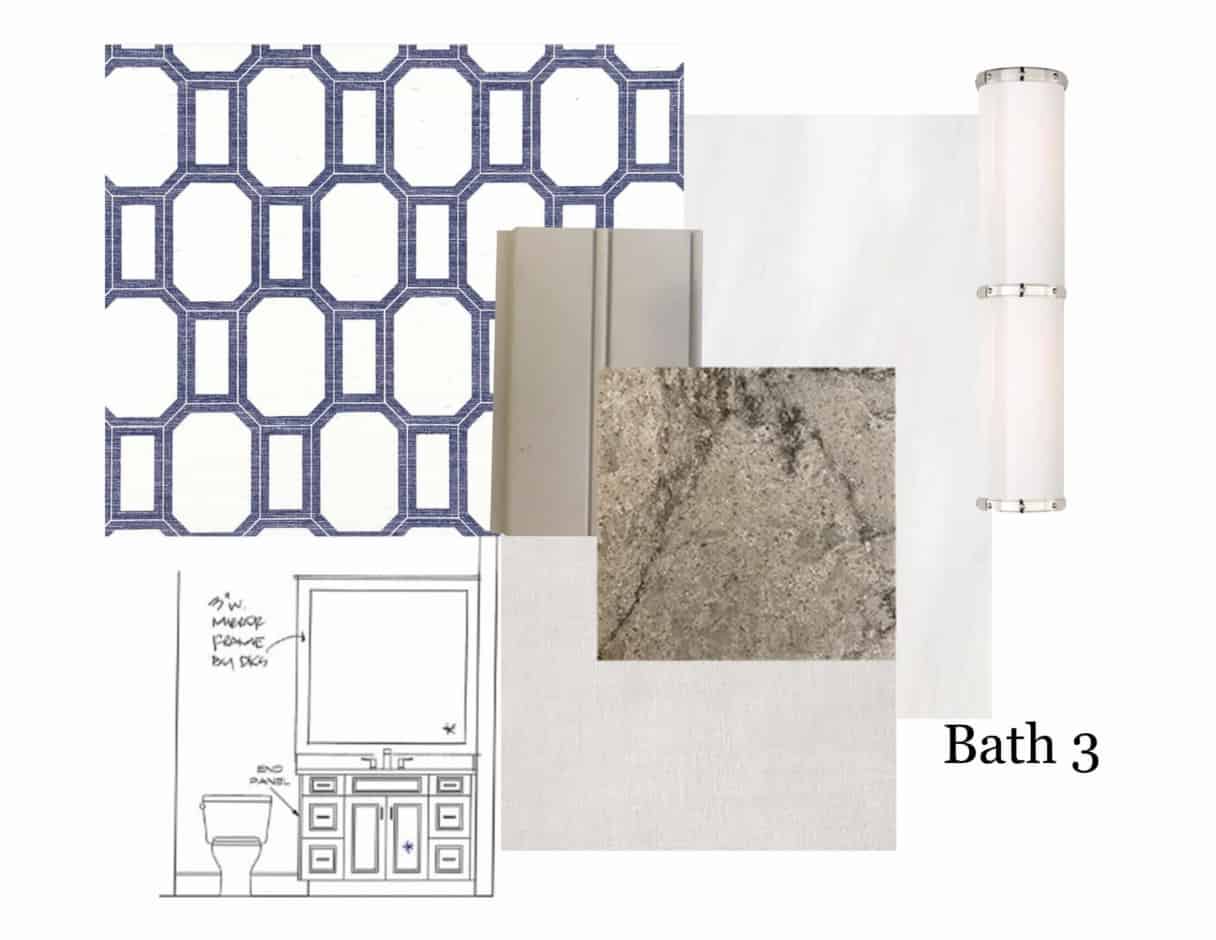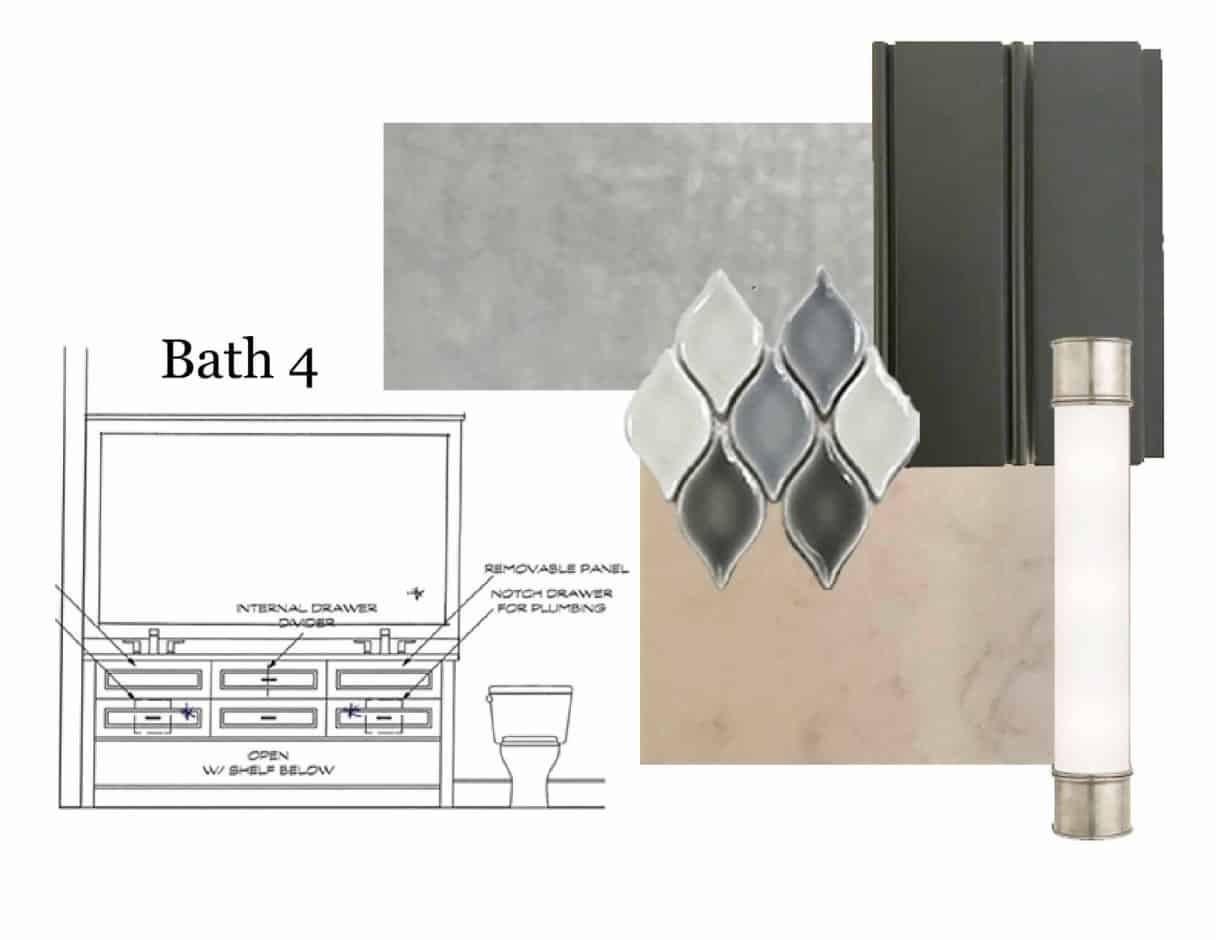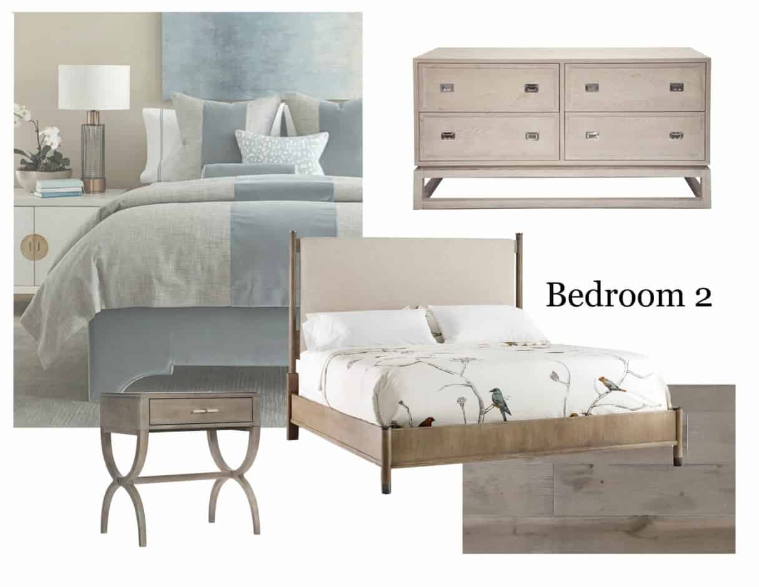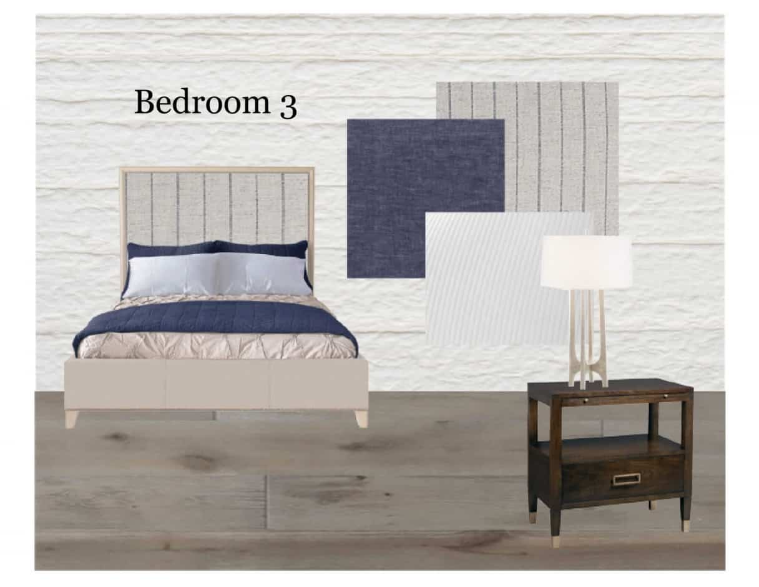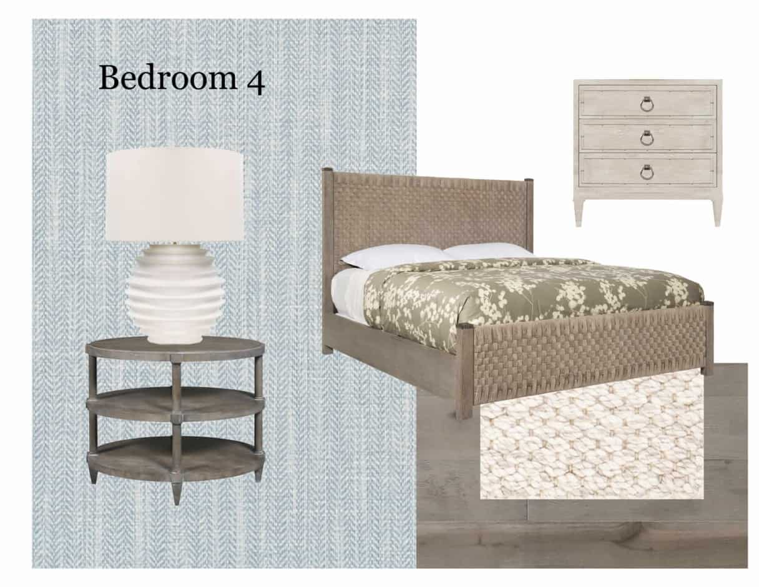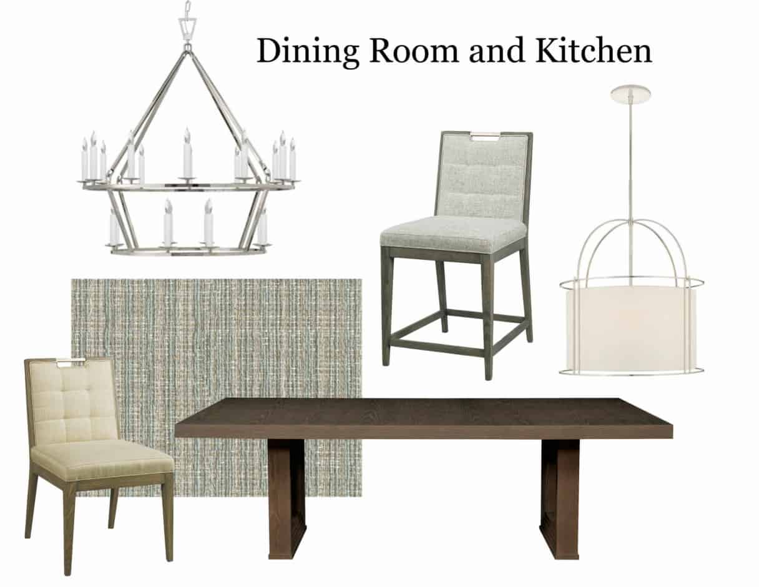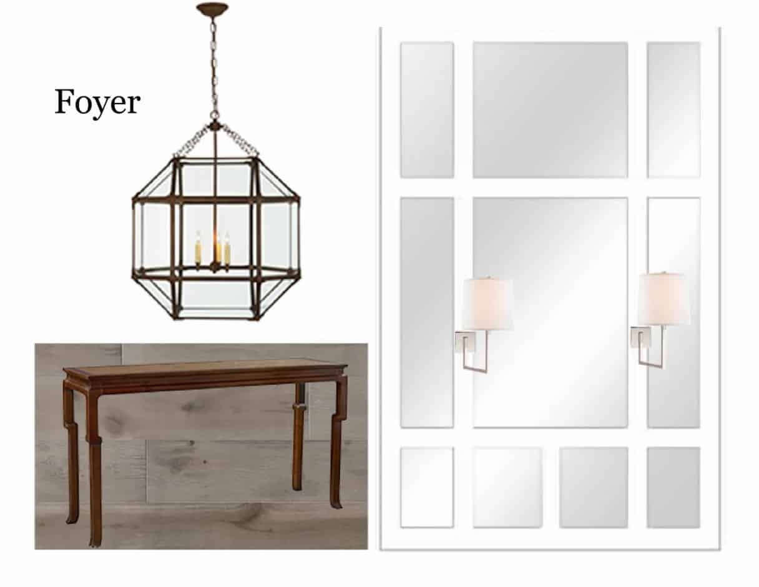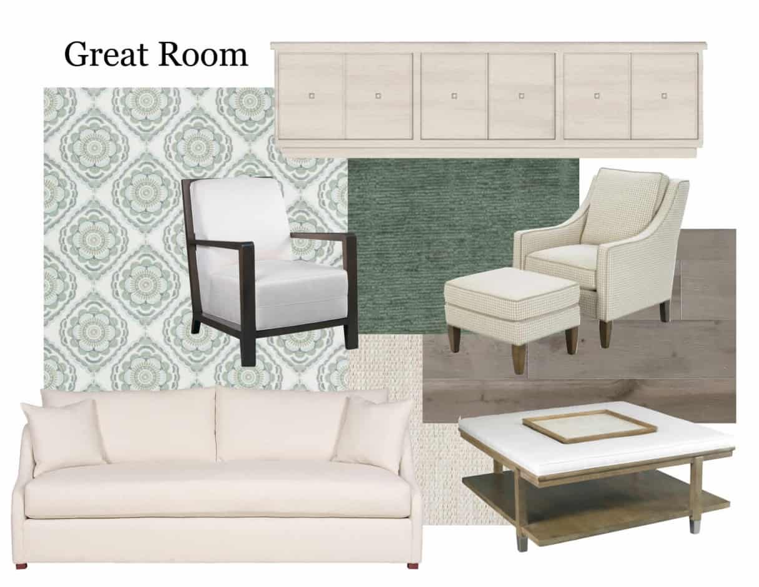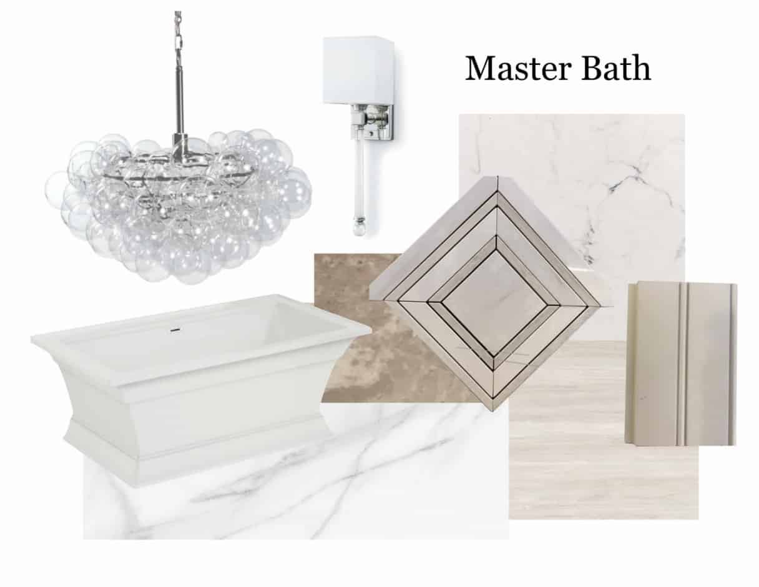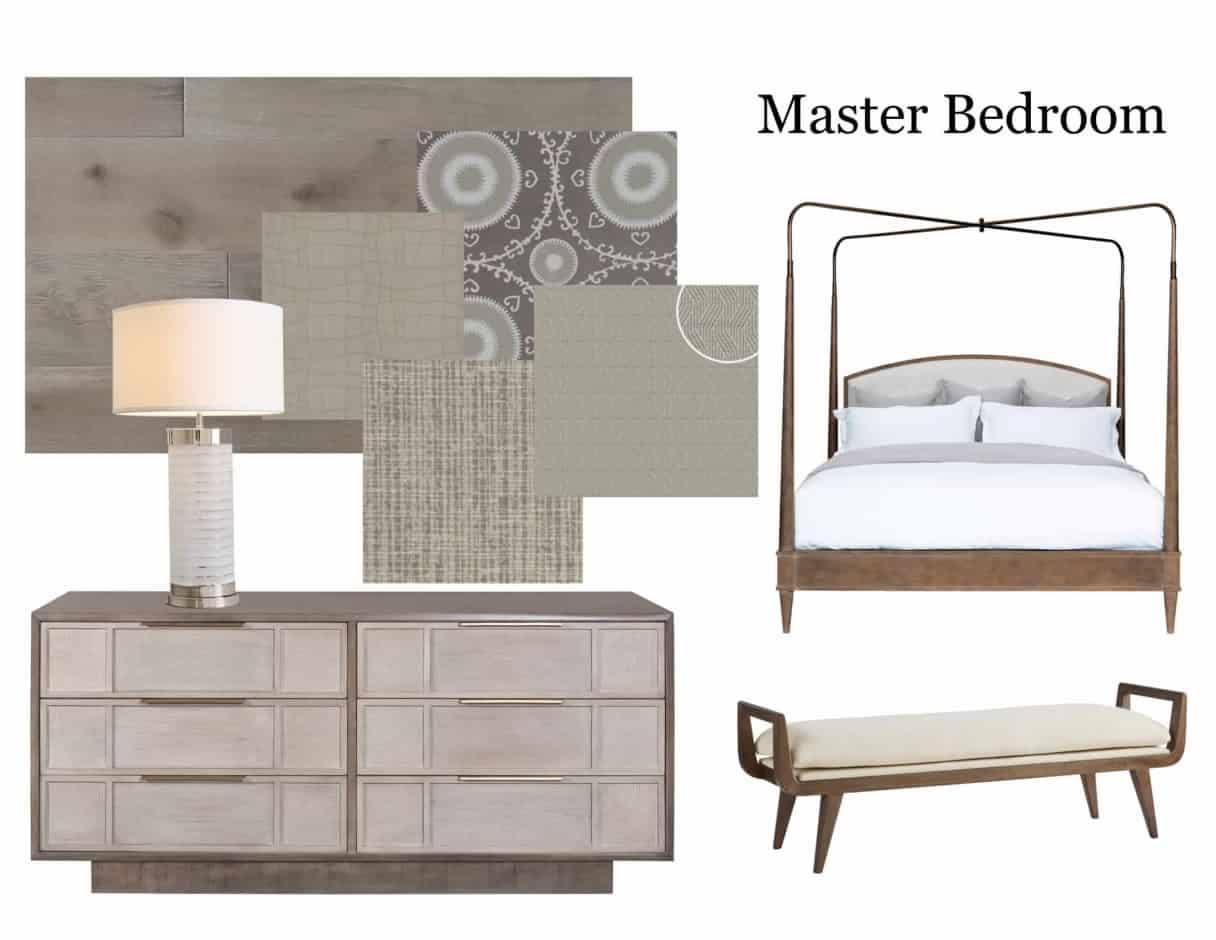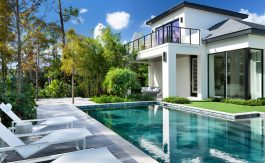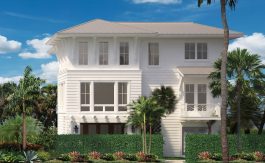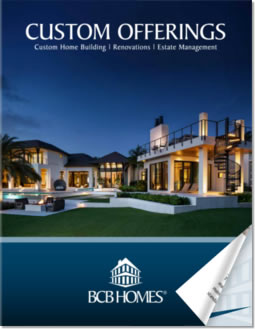Click here to view in full screen
New construction luxury home where attention to functional detail defines every element of design. Thoughtful consideration given to lifestyle, convenience, & privacy. Open floorplan concept centered on palatial great room, dining & kitchen all generously giving way to outdoor living area through wall of sliding glass doors. Chef’s kitchen w/ high-end Wolf/Subzero appliances, prepping island, walk-in pantry, appliance garage, impressive storage spaces, & room for wine closet.
Exceptional outdoor living space complete w/ entertainment-ready gas-equipped kitchen, large custom saltwater pool w/spa, & ample lounge areas. East exposure will bedazzle w/ bright morning light while cooler afternoon reprieves in the shade will become ideal for sipping aperitifs. Retreat to an opulent master suite w/ his/her vanities, walk-through shower, stand-alone tub, & enviable walk-in closet w/ access to laundry room. 3 private ensuite guest rooms w/ walk-in closets. Adaptable home w/ study/office & flex space for exercise room or 5th bedroom. 2-car garage on master wing; 1-car garage on guest wing. Imagine your perfect SWFL lifestyle & create it w/ precision in this remarkable home & community.
For more information please Call Tracy LeBaron at 239-821-5162 or email her at tlebaron@johnrwood.com
Contact Me
Similar Listings
331 Colony Drive
Bedroom: 5 + Den
Bathroom: 6 Full, 1 Half
Approx. A/C Sq. Footage: 6,915 ft2
17010 Verona Lane
Bedroom: 4 + Den
Bathroom: 5 Full, 1 Half
Approx. A/C Sq. Footage: 5,806 ft2
770 10th Street South
Bedroom: 4 + Study
Bathroom: 3 Full, 1 Half
Approx. A/C Sq. Footage: 3,084 ft2

