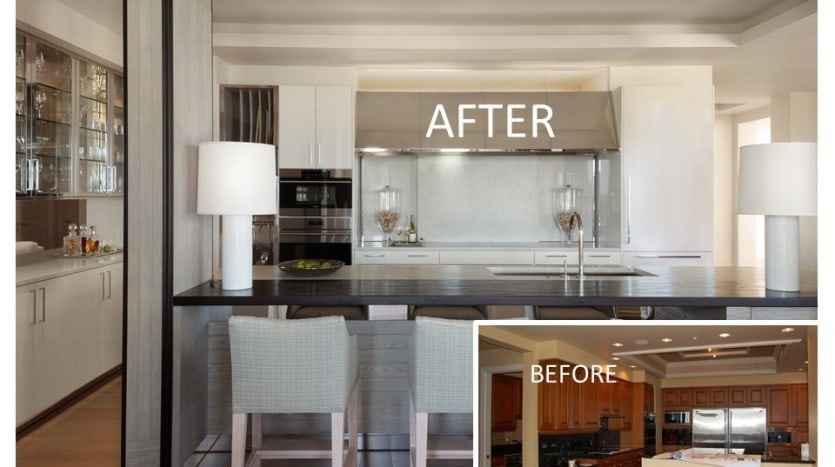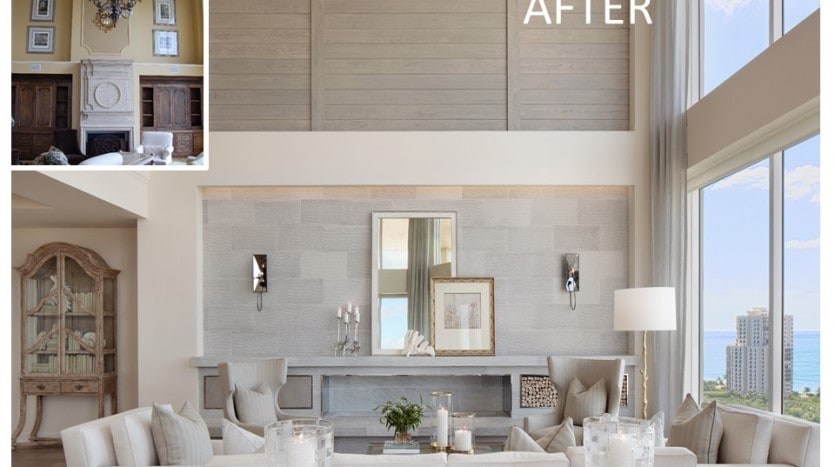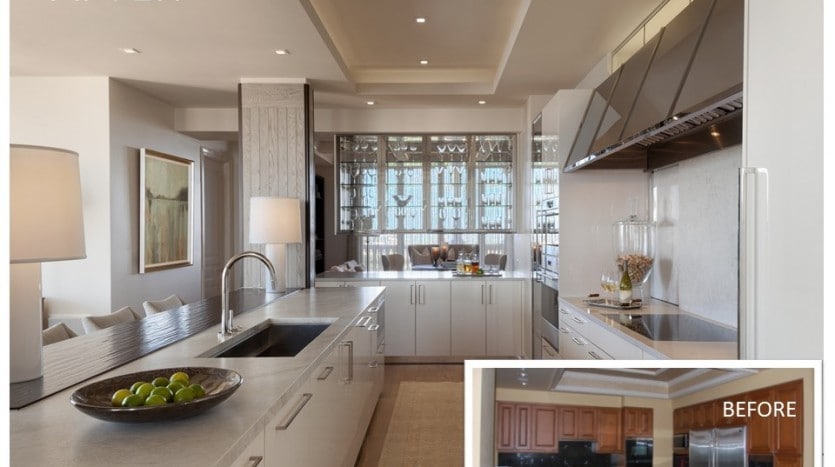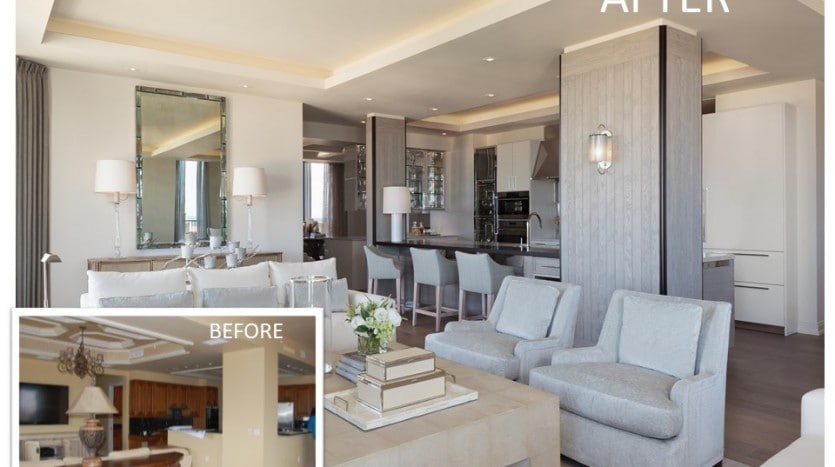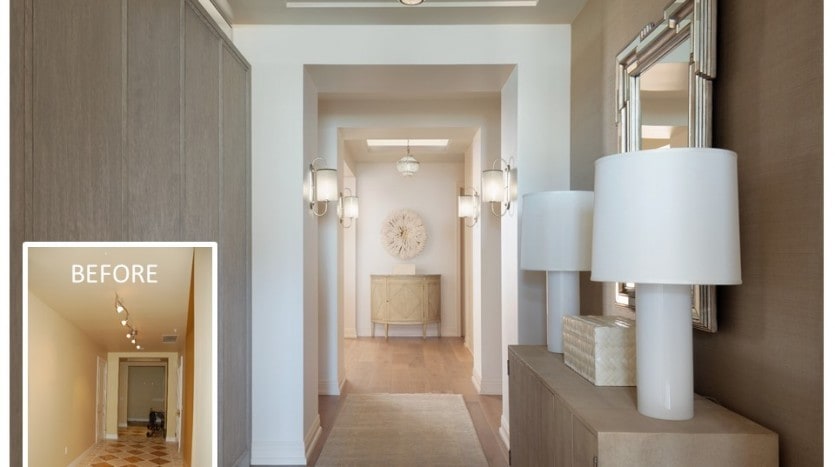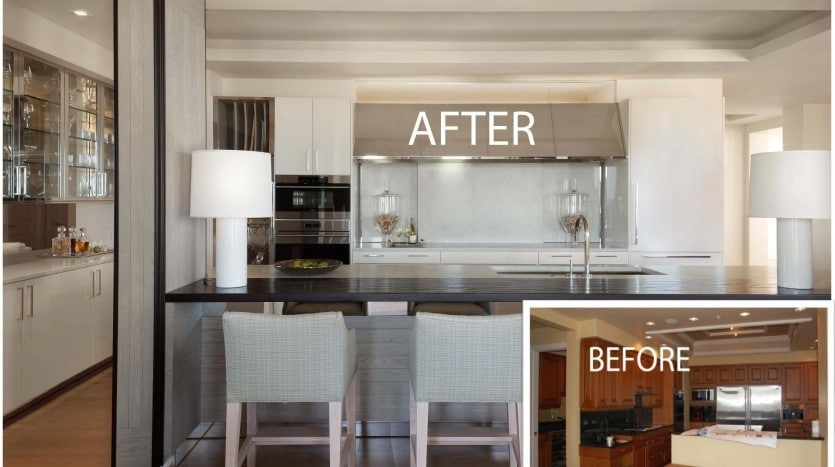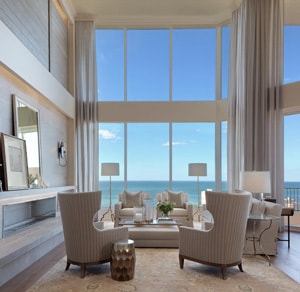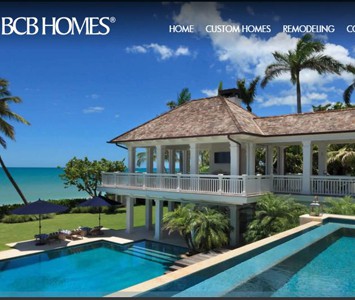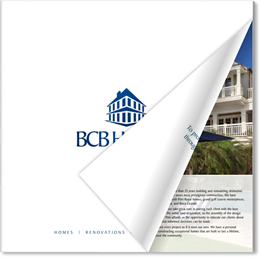As we move past the mid-point of the current decade, a Naples couple’s style trends are changing from a Mediterranean aesthetic to a more clean and contemporary aesthetic. Rather than viewing past prime design as a negative, the couple saw the opportunity to transform their living space into a home that would capture the essence of their warm, friendly and informal Florida lifestyle.
The team of Mick DeGiulio, Betheny O’Neil and BCB Homes collaborated on a remodel that began in the kitchen and gradually spread to the entire 6,930 square foot condo. The owners worked with DeGiulio on a project in Chicago in 1992 and 1993. They called on him to update their kitchen space and lend his creative voice to plans for the rest of the home. DiGiulio crafts his designs based on the particulars of individual lives. These clients wanted an interior with a modern edge that invited the serenity of the expansive view into the living space. Interior designer Betheny O’Neil said, “My design mantra from the beginning was all about the view.” The remodel design opened the entryway to the condo. The expansive windows are visible immediately upon entering, framing the Gulf water and blue sky that are defining traits of the Naples lifestyle.
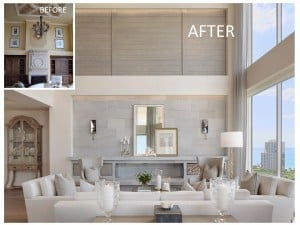
Transformation of the Living Room by Bethany O’Neil
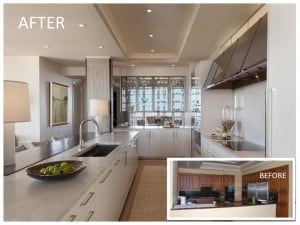
Before and After of the Kitchen by Mick DeGiulio
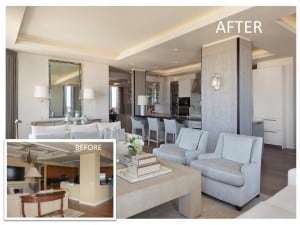
Before and After of the Family Room
DeGiulio’s design opened up the kitchen to the dining room, allowing both wide range views from the unit to be visible. Glass shelving on the former separation wall is an artistic focal point which allows light to fade gently through the main living area.
Horizontal lines in the richly textured wooden wall planks draw the eye directly outdoors. O’Neil used the light reflection of the outdoor colors to establish the neutral color palate. The horizontal lines are echoed in the fireplace, the design element DeGiulio calls the most dramatic.
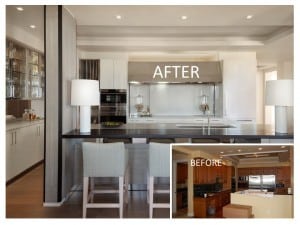
Updated Kitchen by Mick DeGiulio
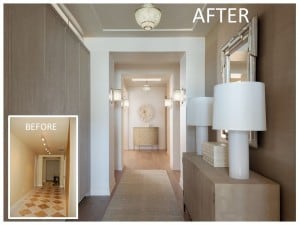
The beautifully transformed hallway








