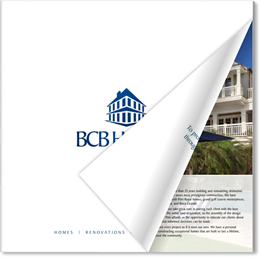The custom, contemporary style residence on Galleon Drive in Naples, Florida’s exclusive Port Royal neighborhood was designed for a young couple with young children.
The extraordinary estate with over 9,100 square feet of living area was designed to include everything these clients could dream of – seven bedrooms, eight full bathrooms, a study, a club room with adjoining play room, wine cellar enclosed with glass walls, a full bar, expansive gourmet kitchen with adjoining Utility/Craft Room, a private guest house, five-car garage, and a boat dock with direct Gulf access.
The outdoor living area and expansive pool of this stunning residence provides exquisite spaces to relax, entertain and cook for large groups, while still taking full advantage of the incomparable water views which are Port Royal’s hallmark.
The brilliant, light-filled, open floor plan and mix of classic and contemporary finishes eschews the more commonly accepted approach to contemporary interior design and presents an interior design and presents an environment that is forward thinking, warm, welcoming and exceedingly livable.
Please let us know if you would like to build a home similar to this or would like to know if one similar is available.
Architect: Stofft Cooney Architects
Landscape Architect: Koby Kirwin









