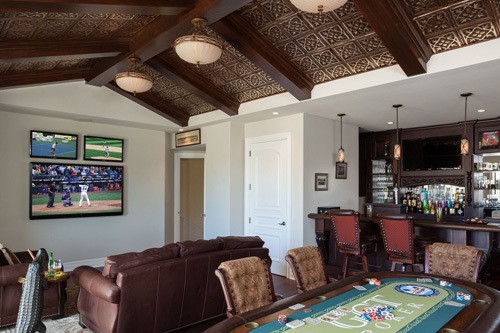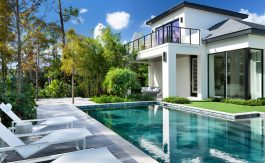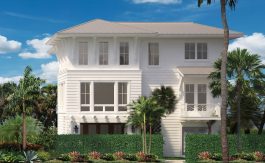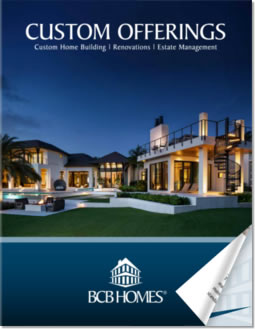BCB Homes built this custom designed home in 2012. Designed by Falcon Design, the home boasts 5532 square feet under air and a total of 7321 square feet. The entry foyer leads to the great room showcasing hand-scraped walnut floors and beautiful views of Gull Cove. A gourmet kitchen features double islands, granite countertops and backsplash, gas cooktop, convection oven and microwave, three sinks and dishwashers – perfect for entertaining! A temperature-controlled wine grotto highlights the gracious formal dining room. The master bed and bath feature dual walk-in closets with built-ins, full vanity, large soaking tub and shower finished in marble. This impressive home also has a media room, full bar, resort-inspired pool and spa complete with an outdoor kitchen and guest rooms to use as a home office or gym. A boat dock sits out back with a lift with direct access to the Gulf of Mexico – ideal for the family who loves to entertain and boat! What more do you need in Naples!
This home sold on 4/19/18

© Lori Hamilton Photography

© Lori Hamilton Photography
Contact Me
Similar Listings
331 Colony Drive
Bedroom: 5 + Den
Bathroom: 6 Full, 1 Half
Approx. A/C Sq. Footage: 6,915 ft2
17010 Verona Lane
Bedroom: 4 + Den
Bathroom: 5 Full, 1 Half
Approx. A/C Sq. Footage: 5,806 ft2
770 10th Street South
Bedroom: 4 + Study
Bathroom: 3 Full, 1 Half
Approx. A/C Sq. Footage: 3,084 ft2





